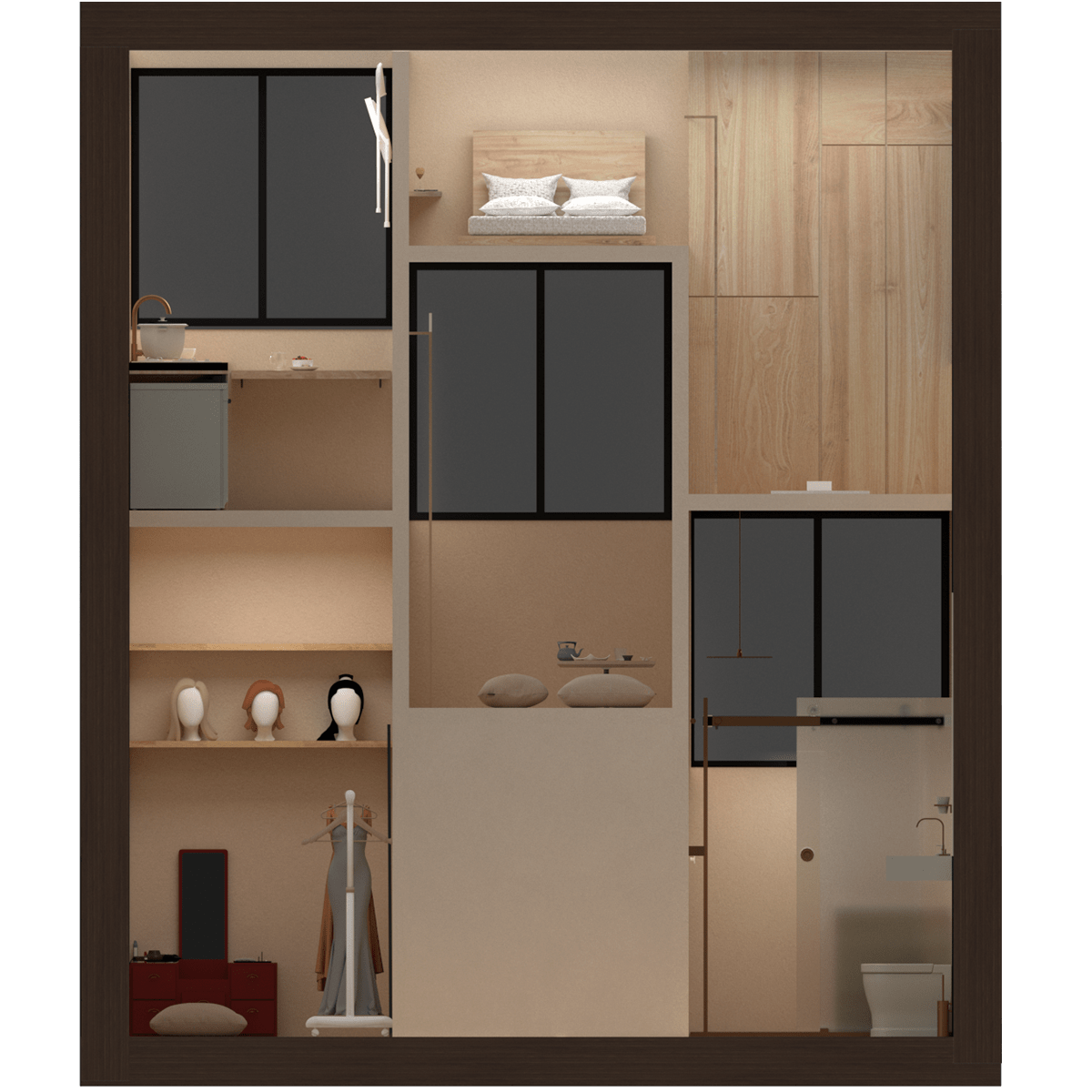MASK OFF
Group project, July 2022
The second project presented here is a group project
about the realization of a residential space for Atelier Biagetti,
using provocation and irony.
A collaboration with my classmates Maia Bianchi and Paola de Palma,
A collaboration with my classmates Maia Bianchi and Paola de Palma,
where we tackled the topic of the fakeness of society: here we came up
with a meditative-centered space, where the end-user can finally be themselves.

View 1: The first view shows the dining area of the house,
which is located on level 2 of the building.
Here, the Japanese inspiration can be seen thanks to the traditional dining table and zabuton.
To also mention the tatami flooring, which is a constant presence in the building,
To also mention the tatami flooring, which is a constant presence in the building,
whether you are in the dining area, or anywhere else in the house.
This area is connected to the kitchen area through a ladder,
This area is connected to the kitchen area through a ladder,
to make the most out of the six-meter height of the building: this decision was crucial
in the making of the project, as the whole building was too narrow to allow an open space,
so we found that playing with levels was the perfect solution.

View 2: Here, the whole house shown in section, to showcase the various levels and symmetry.
This project was the perfect opportunity to learn how to manage
a small space with many functions, creating a full on house.

View 3: This view is showing the dressing room, custom-made
for the end-user that we analyzed, Leo the drag queen.
Wigs on shelves, sparkly dresses ready to be worn, a custom piece for the vanity,
Wigs on shelves, sparkly dresses ready to be worn, a custom piece for the vanity,
are all necessary elements for the wellbeing of Leo.
The vanity is also strictly inspired by the Japanese tradition,
The vanity is also strictly inspired by the Japanese tradition,
making it cohesive with the rest of the space.



